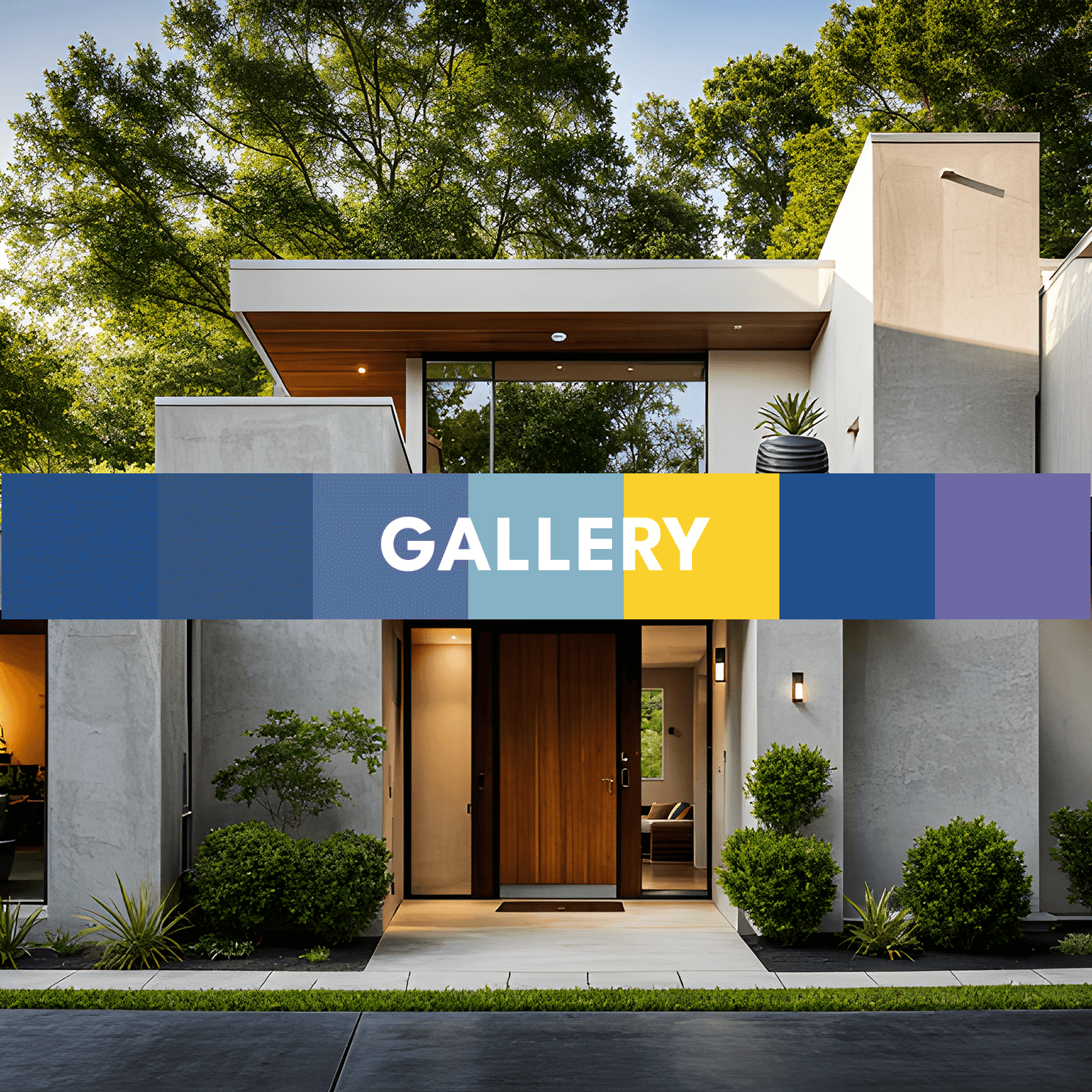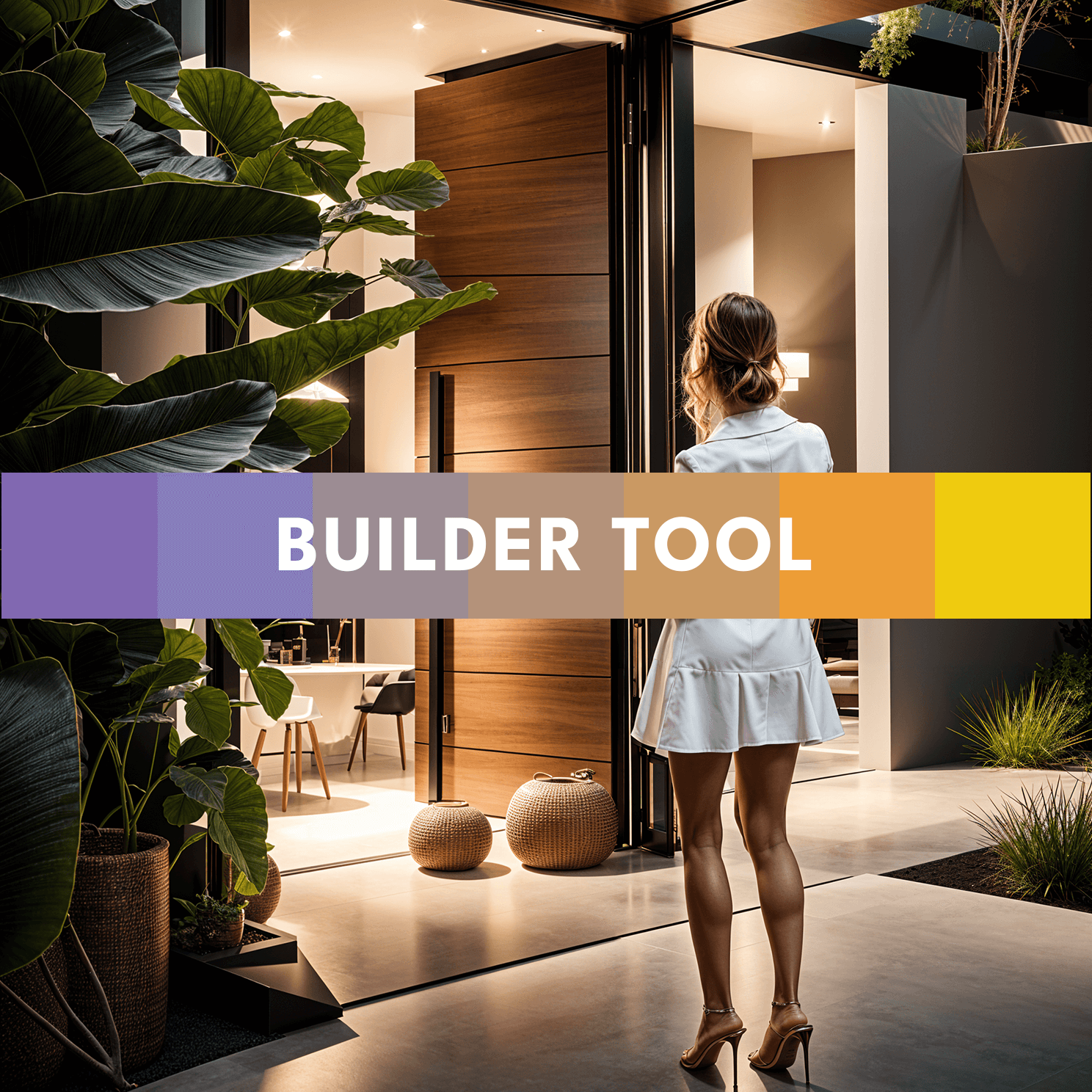Additional information
| Weight | 400 lbs |
|---|
No products in the cart.

Modern
Home
You’re trying to find the perfect door for your modern home. This guide was put together by our design team to help. Browse the section below to find ideas, insights, and inspiration for your new build or remodel.






















Here you can see how different door styles can change the aesthetics of a home, even when nothing else changes. Use this tool to see how each door design works so you can choose the door that does for your home exactly what you want it to do.
The Flat
The Flat Pivot Door offers a sleek, minimal design that complements any facade. With its clean lines and seamless surface, it provides a timeless, modern look that effortlessly enhances any architectural style.




From the inside, the door becomes an interior statement piece. So consider, too, how the door works with the aesthetics inside the home.




Contemporary
Home
You’re trying to find the perfect door for your contemporary home. This guide was put together by our design team to help. Browse the section below to find ideas, insights, and inspiration for your new build or remodel.
















Here you can see how different door styles can change the aesthetics of a home, even when nothing else changes. Use this tool to see how each door design works so you can choose the door that does for your home exactly what you want it to do.
The Mehta
The Mehta Pivot Door is one of our most popular styles for contemporary homes. Its unique hardware adds depth and dimension, perfectly complementing modern architectural design.




From the inside, the door becomes an interior statement piece. So consider, too, how the door works with the aesthetics inside the home.




Traditional
Home
You’re trying to find the perfect door for your traditional home. This guide was put together by our design team to help. Browse the section below to find ideas, insights, and inspiration for your new build or remodel.
























Here you can see how different door styles can change the aesthetics of a home, even when nothing else changes. Use this tool to see how each door design works so you can choose the door that does for your home exactly what you want it to do.
The Monroe
The Monroe Pivot Door exudes timeless craftsmanship charm, blending traditional design with modern functionality. Its shaker panels and glass window combination create a sturdy yet elegant look, perfect for any entryway.



From the inside, the door becomes an interior statement piece. So consider, too, how the door works with the aesthetics inside the home.




Farmhouse
Home
You’re trying to find the perfect door for your farmhouse home. This guide was put together by our design team to help. Browse the section below to find ideas, insights, and inspiration for your new build or remodel.


















Here you can see how different door styles can change the aesthetics of a home, even when nothing else changes. Use this tool to see how each door design works so you can choose the door that does for your home exactly what you want it to do.
The Dina
The Dina Pivot Door features thin horizontal reveals that add subtle texture and visual rhythm. Its understated design delivers a timeless look with a modern edge.




From the inside, the door becomes an interior statement piece. So consider, too, how the door works with the aesthetics inside the home.




Mountain
Home
You’re trying to find the perfect door for your mountain home. This guide was put together by our design team to help. Browse the section below to find ideas, insights, and inspiration for your new build or remodel.






















Here you can see how different door styles can change the aesthetics of a home, even when nothing else changes. Use this tool to see how each door design works so you can choose the door that does for your home exactly what you want it to do.
The Solace
The Solace Pivot Door is defined by its wide horizontal reveals, offering a timeless, structured aesthetic. Its clean lines and balanced proportions create a classic look with modern appeal.



From the inside, the door becomes an interior statement piece. So consider, too, how the door works with the aesthetics inside the home.




MidCentury
Modern
Home
You’re trying to find the perfect door for your midcentury home. This guide was put together by our design team to help. Browse the section below to find ideas, insights, and inspiration for your new build or remodel.


























Here you can see how different door styles can change the aesthetics of a home, even when nothing else changes. Use this tool to see how each door design works so you can choose the door that does for your home exactly what you want it to do.
The Flat
The Flat Pivot Door offers a sleek, minimal design that complements any facade. With its clean lines and seamless surface, it provides a timeless, modern look that effortlessly enhances any architectural style.



From the inside, the door becomes an interior statement piece. So consider, too, how the door works with the aesthetics inside the home.




| Weight | 400 lbs |
|---|
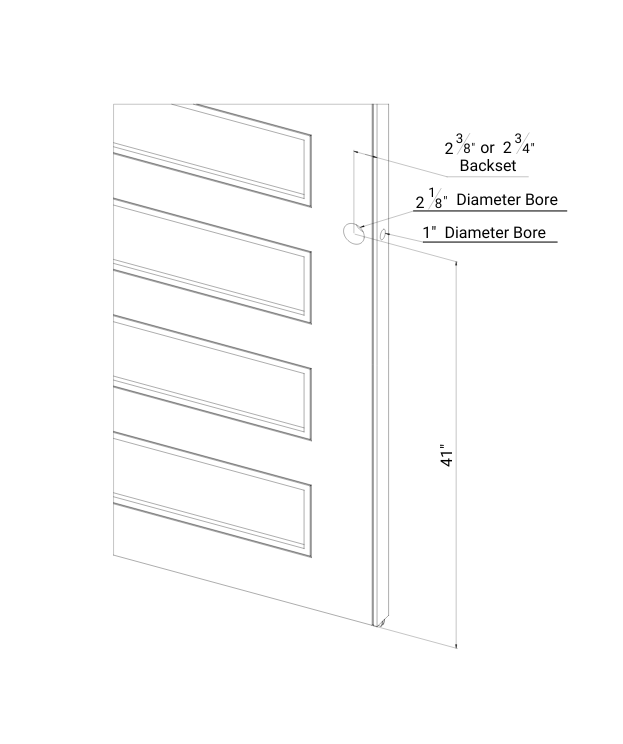
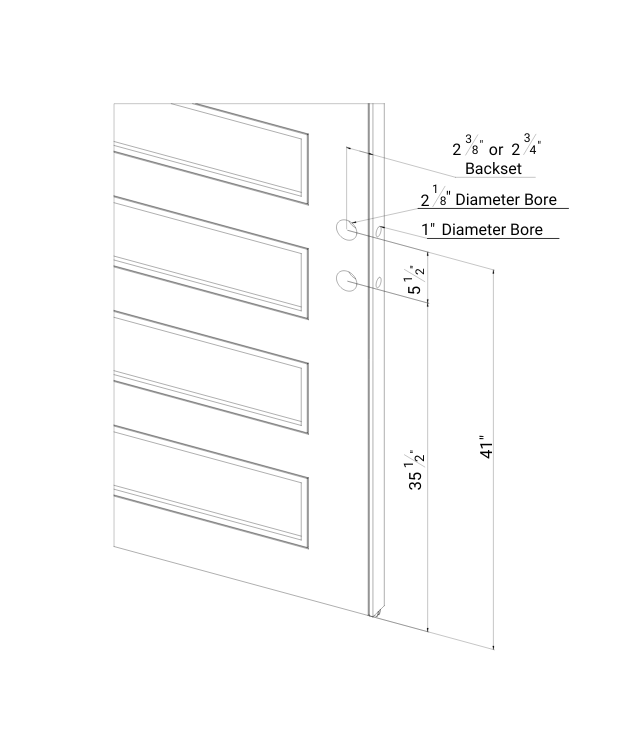
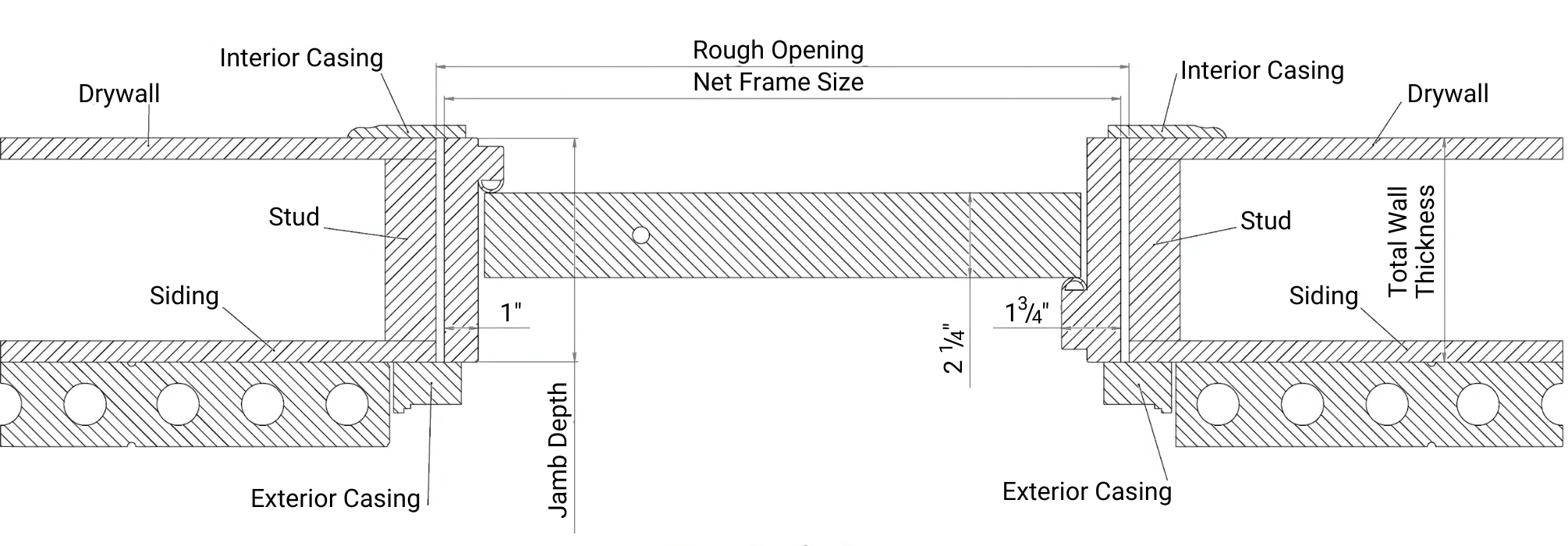

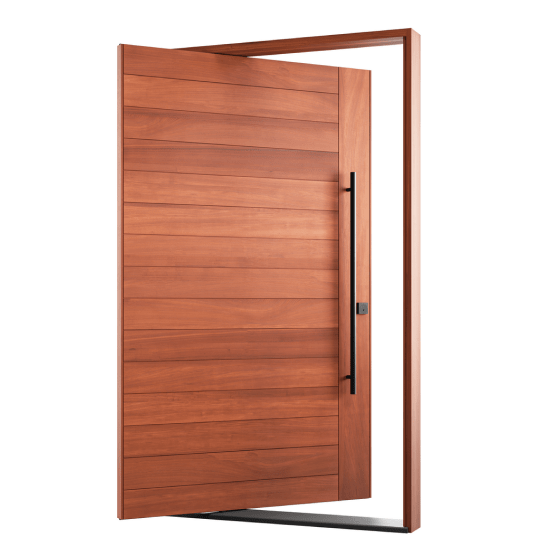
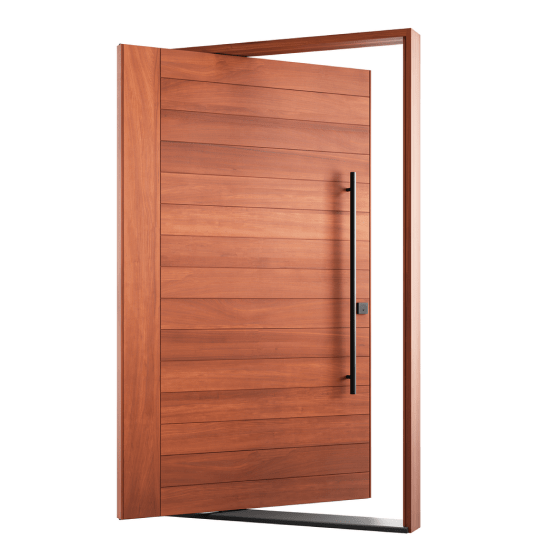
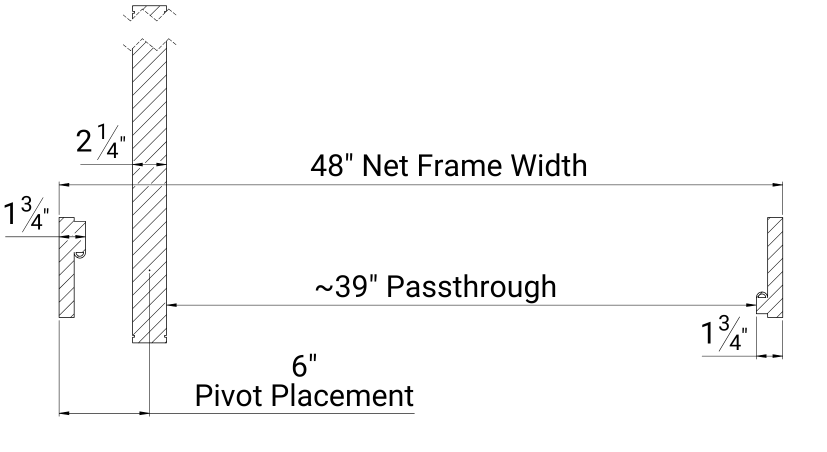
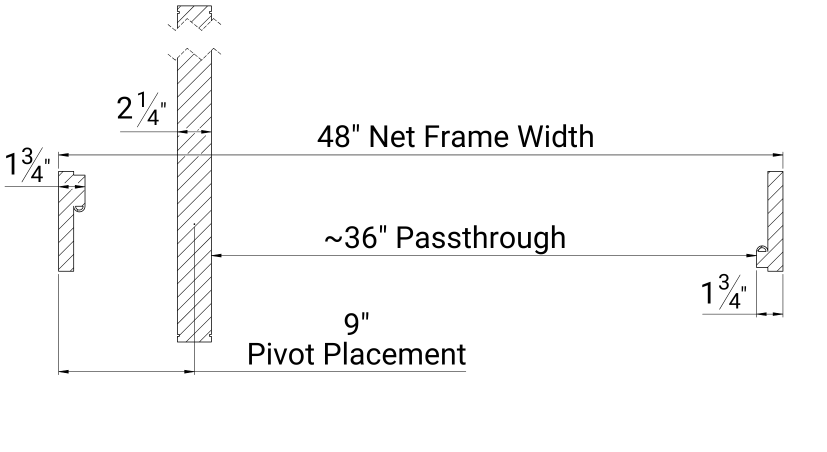
|
Door Slab Width
|
Pivot Placement
|
| 42″ – 44″ | 4″ |
| 45″ – 47″ | 6″ |
| 48″ – 53″ | 9″ |
| 54″ – 60″ | 12″ |
| 61″ – 66″ | 15″ |
| 67″ – 70″ | 18″ |
| 71″ – 74″ | 21″ |
| 75″ – 80″ | 24″ |
| 81″ – 84″ | 30″ |
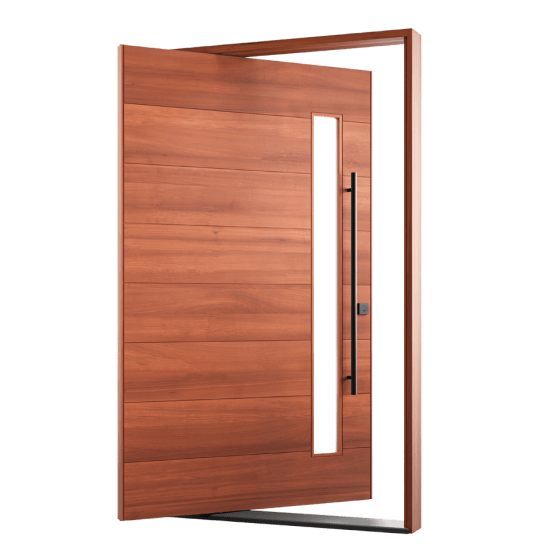
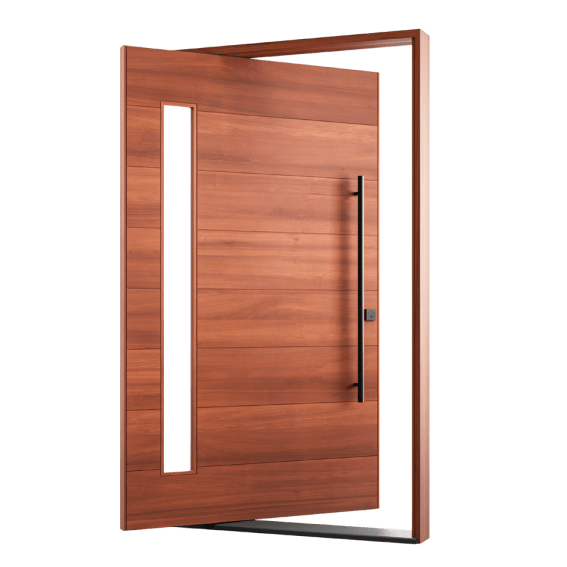
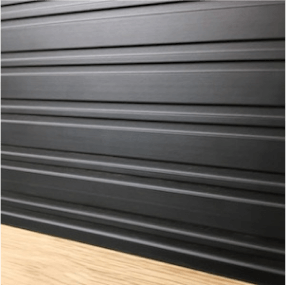
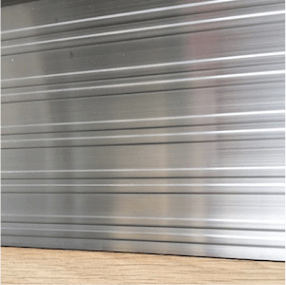
If there is any type of wood covering on the interior of the house, you will need a type 2. The type 2 threshold has a 90 degree angle on the interior facing side for the wood covering to butt up against. If the exterior floor is the same level as the interior floor, you will need a type 1 threshold. More commonly, though, the exterior floor is lower than the interior floor and you will need a type 2 threshold.
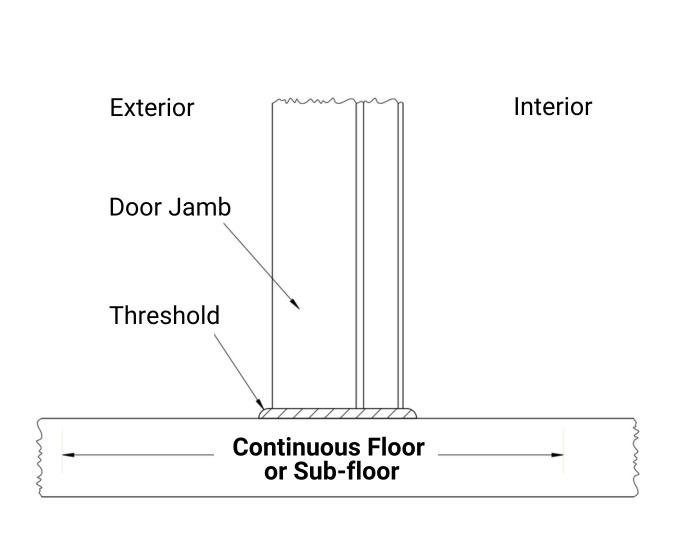
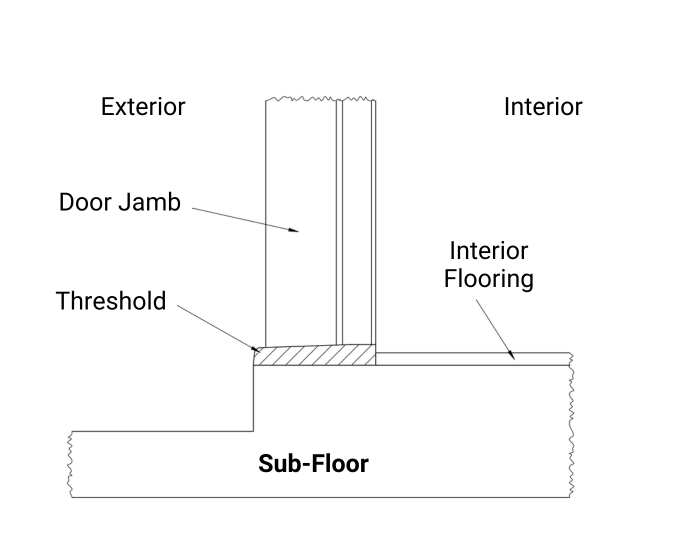
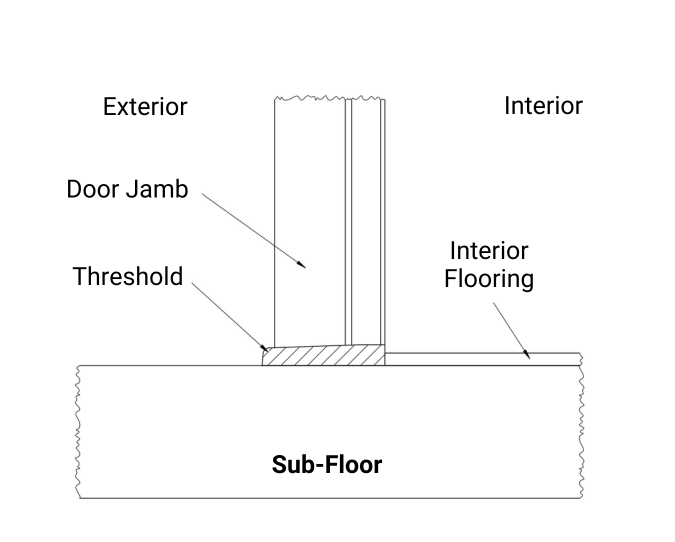


If there is any type of wood covering on the interior of the house, you will need a type 2. The type 2 threshold has a 90 degree angle on the interior facing side for the wood covering to butt up against. If the exterior floor is the same level as the interior floor, you will need a type 1 threshold. More commonly, though, the exterior floor is lower than the interior floor and you will need a type 2 threshold.



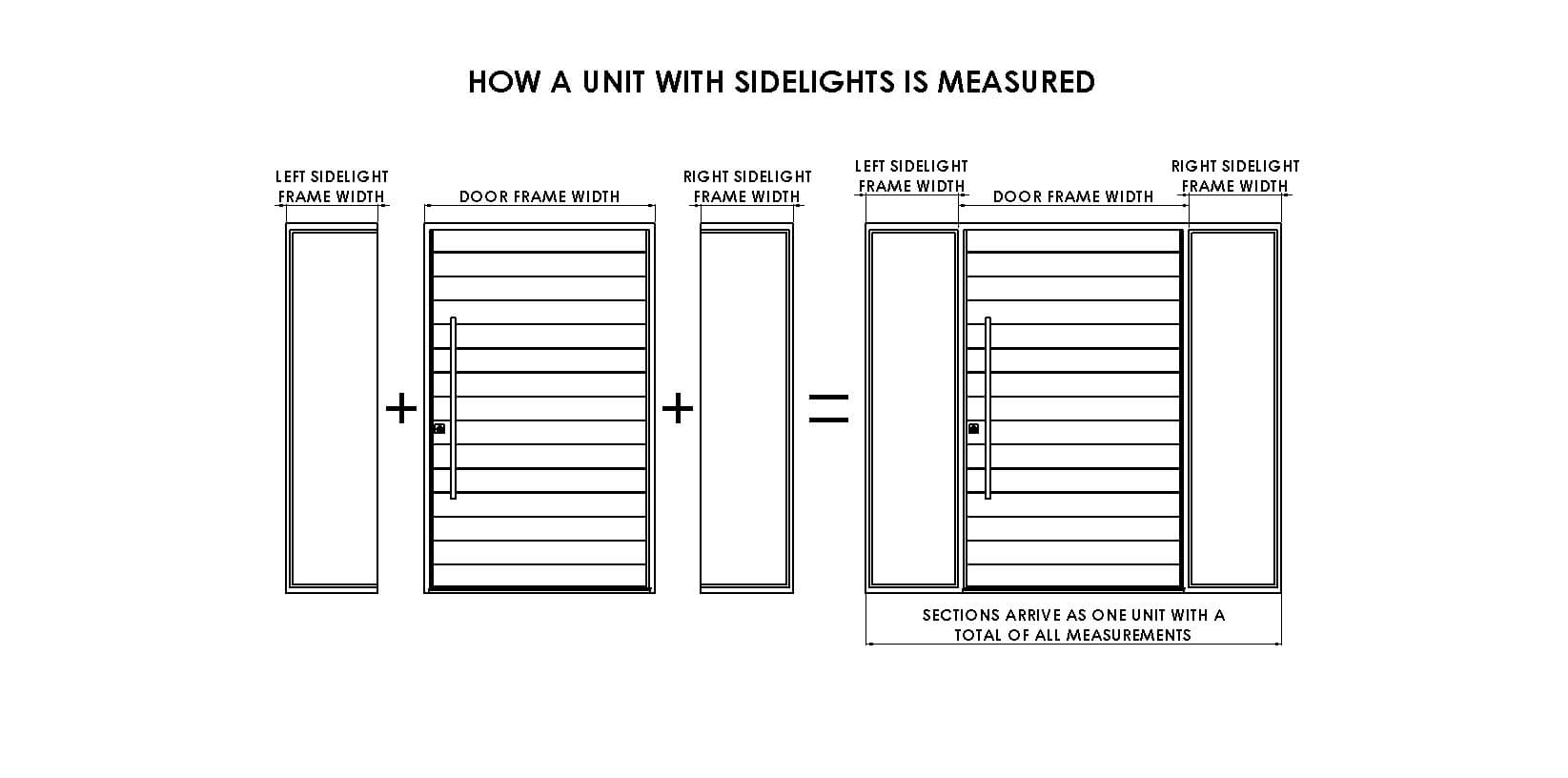


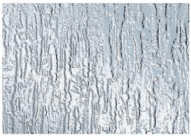
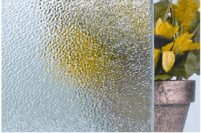
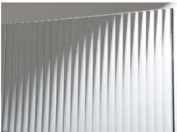



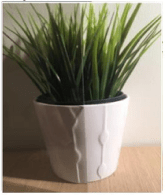
*Pivot Door Company guarantees ship dates; we do not guarantee delivery times. Ship times depend on the carrier. That being said, we have come to trust and see great reliability in Fedex Freight.

As you decide which wood you’ll choose please consider these important factors. How the wood species will react to your climate and site condition. Also, how it collaborates with the overall design of the door and your project. If you have specific questions about what wood to choose that are not answered here, feel free to reach out to us.
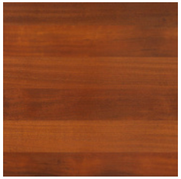
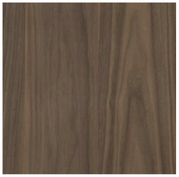
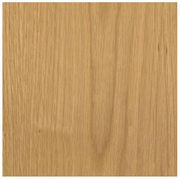
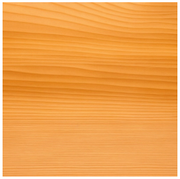
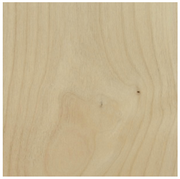
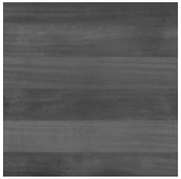

Our standard shipping method is Freight Curbside Delivery. This means a driver will arrive at the delivery site, and will not assist in getting the door off of the truck or moving it up the driveway. You will need to have 4-5 able-bodied laborers available to unload the crate off of the truck, to help balance the crate as the driver lowers the lift-gate. Your laborers can then move the crate up the driveway, to the garage or front for installation. You may also have a forklift with extensions to unload or a receiving dock if you’re unable to have laborers available to receive the delivery.
Most customers receive their crate in about 4 business days. The Shipping Company takes 3-5 business days to receive your crate in your local dock. Then they will call the shipping contact to arrange a delivery window based on their specific truck/driver availability. They can hold it for a maximum of 72 hours before they will label it as rejected and ship it back to us.
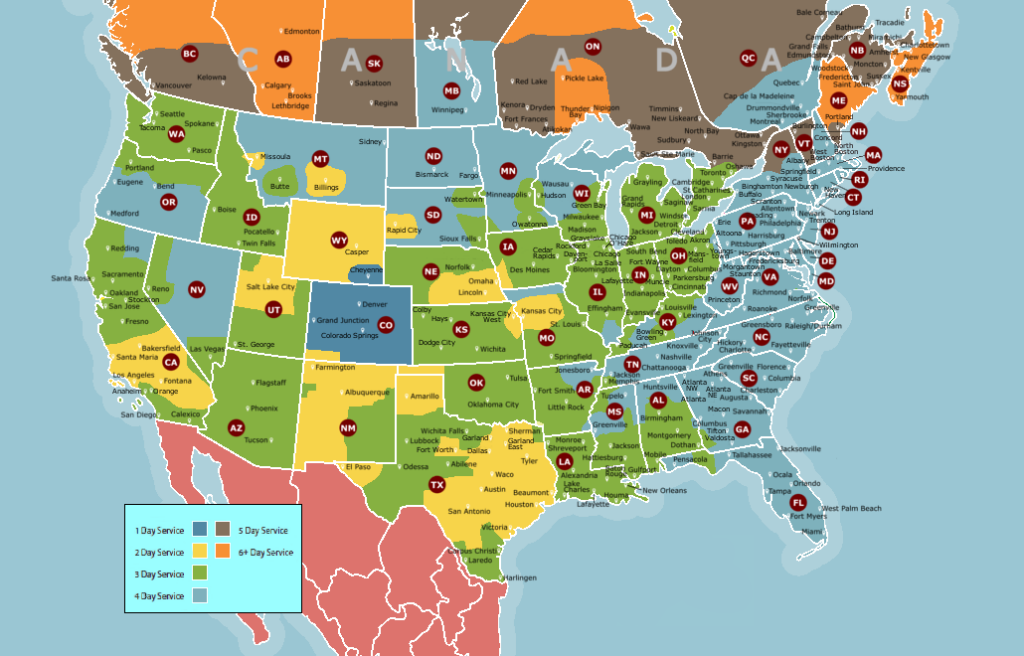
If you are not able to receive a curbside delivery. We do offer an inside delivery option. Please contact our sales department to discuss this option. (719) 425-4289
Pivot Door Company will hire a local third party moving company to move your crate from your local dock or accept delivery at your job site. The shipping contact will still need to be available to coordinate the delivery onsite. The moving company will then transport your crate inside your garage or house. Please note, the customer will be responsible for the conditions of the area it is stored. Our crates are not weatherproof. The shipping crate cannot be stored or transported on its side, only flat. While the moving company may take off the top crate lid for you to inspect the contents, they are not responsible for fully uncrating or removal of any trash.
Canada shipping includes standard international curbside shipping as stated in the above “Freight Curbside Delivery”. All taxes, duties and custom fees are included in the flat rate price. You will not receive another bill for importing/shipping.
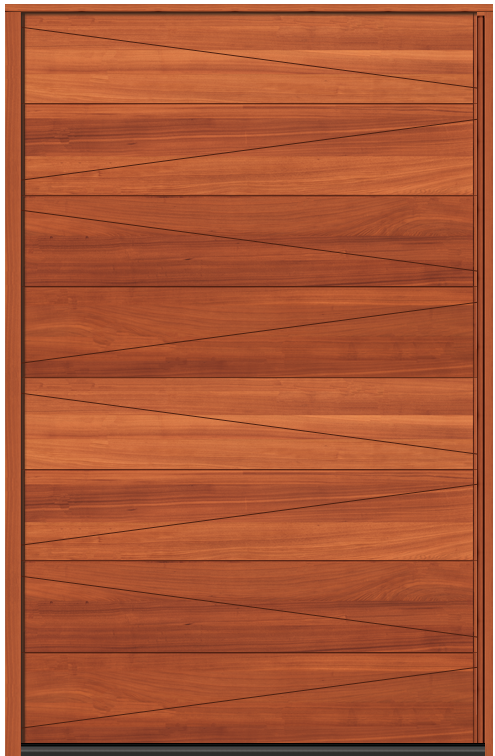
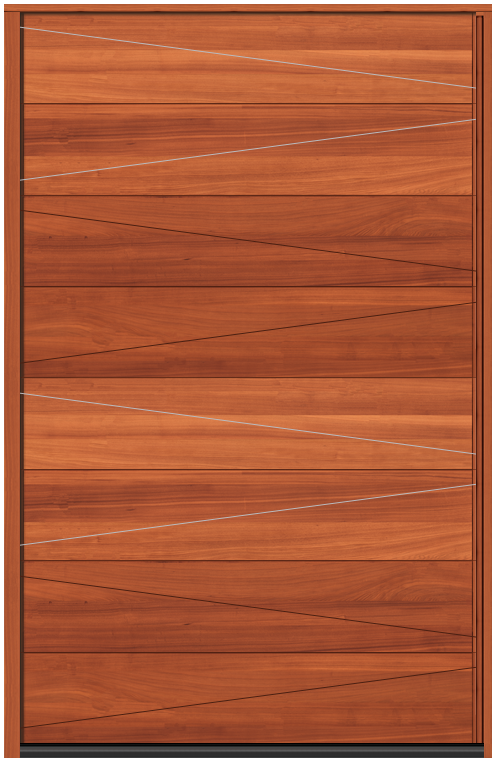
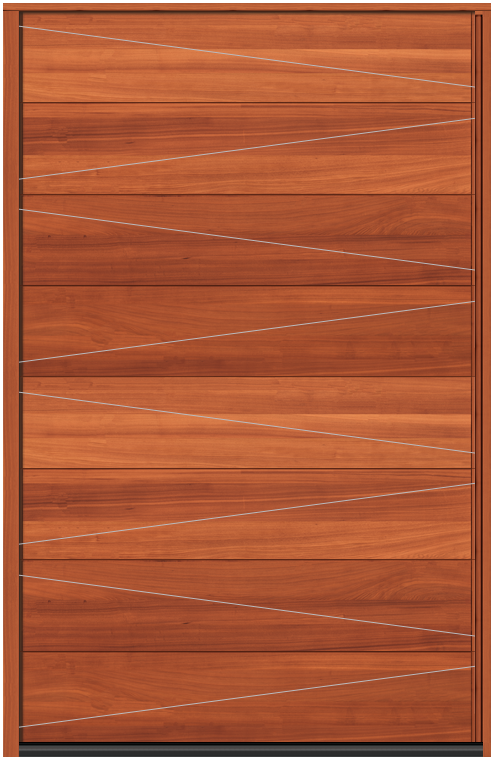
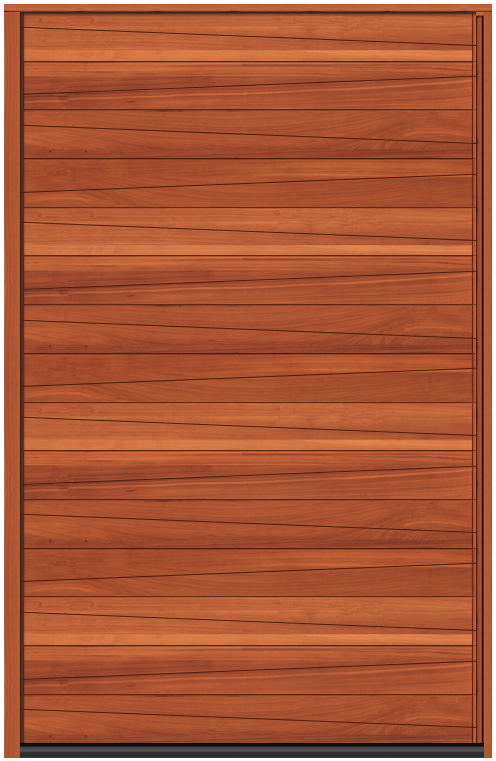
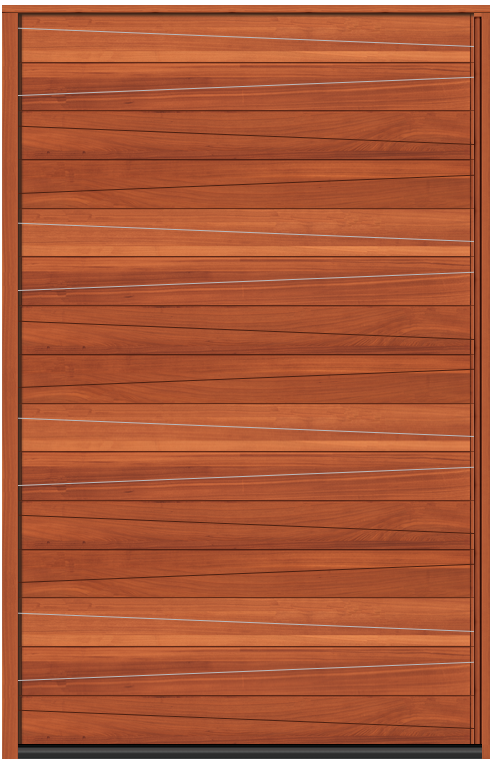
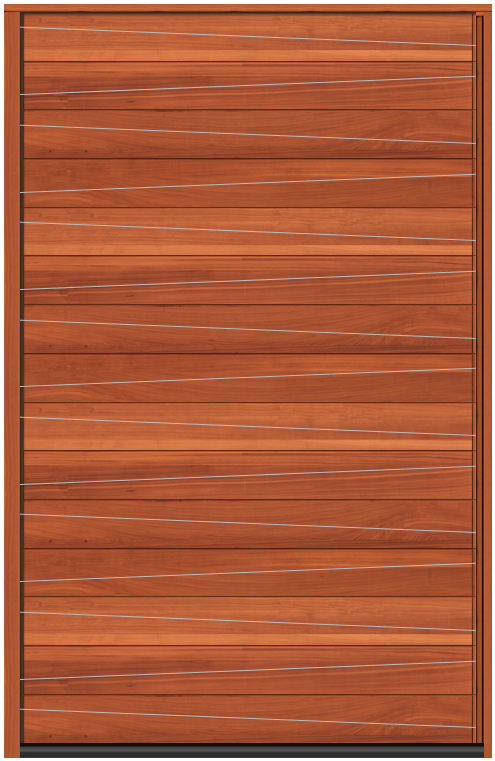
The need to make an account is more for companies and contractors than homeowners. If you have any questions at all, please feel free to contact us.
Email: sales@pivotdoorcompany.com
Phone: 719-425-4289
Monday – Friday 8am – 4pm MT

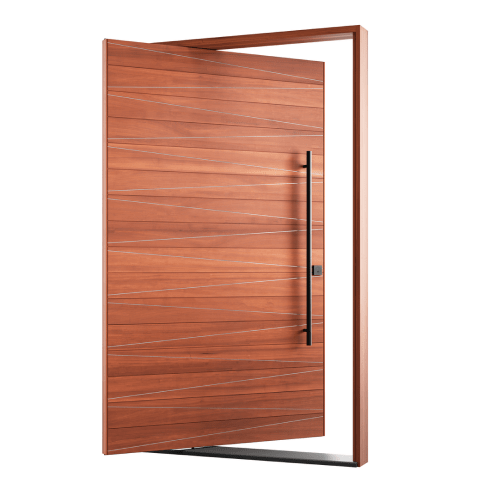
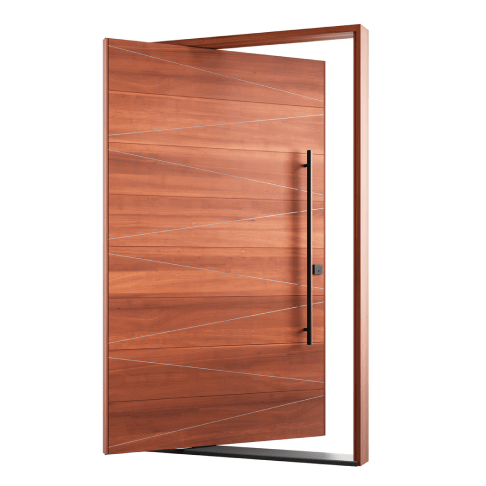
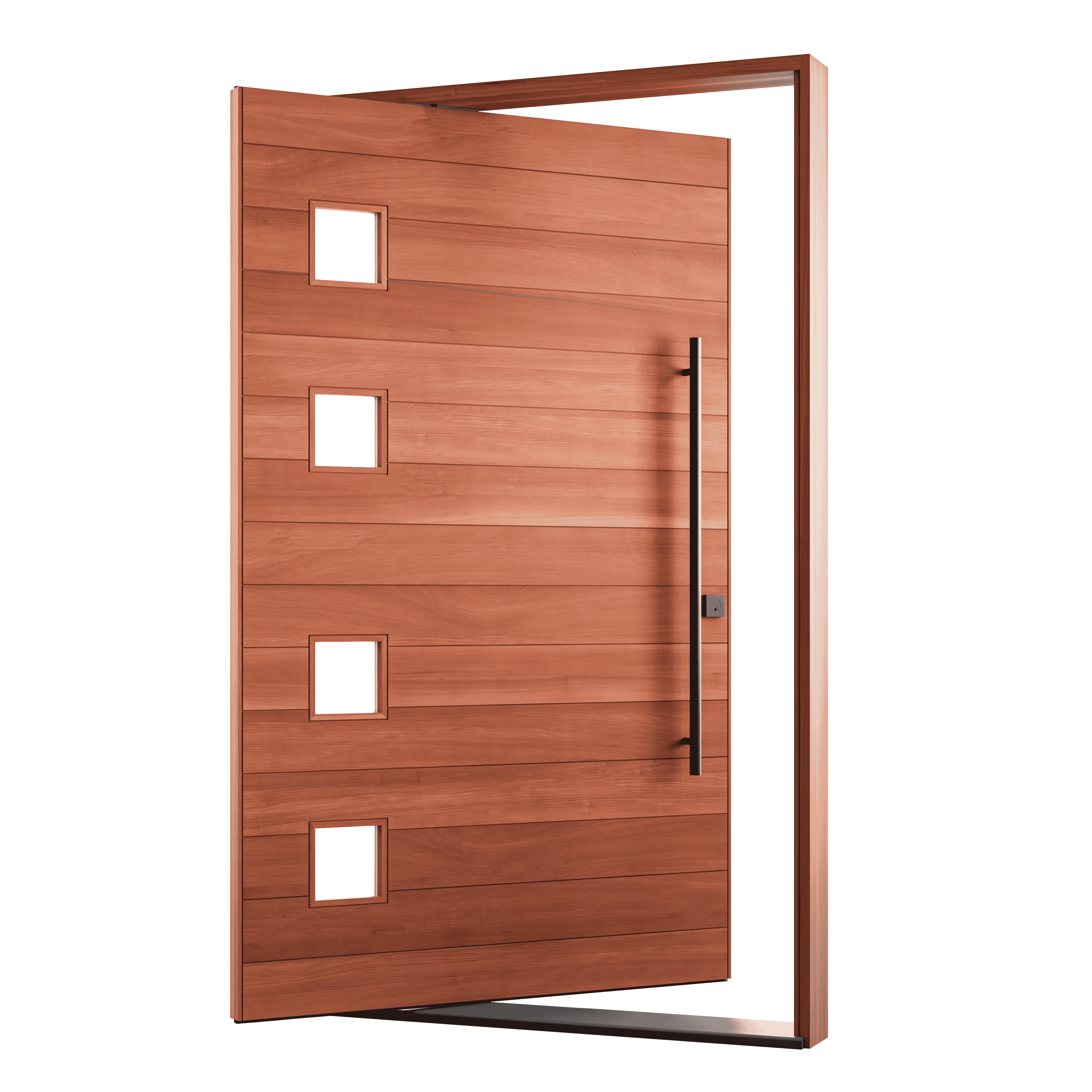
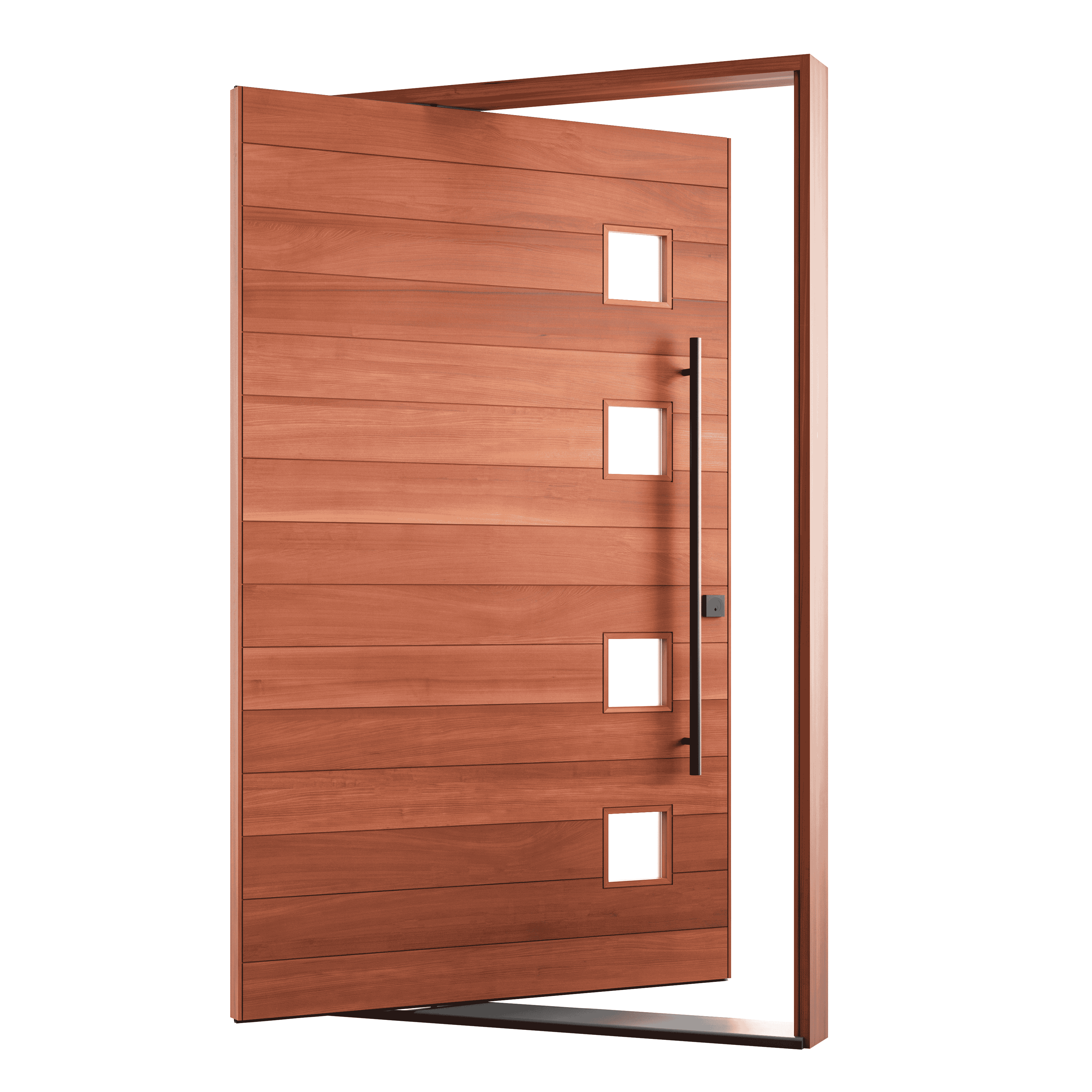
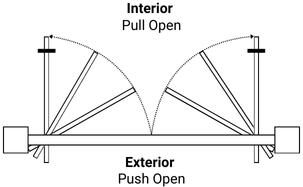
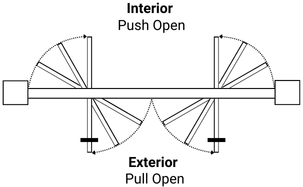
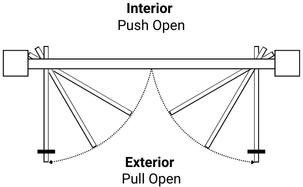
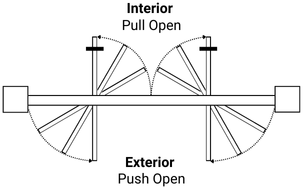
The Door Action describes how a door swings. A single acting door swings just one direction, in or out. A double acting door swings two directions, in and out.

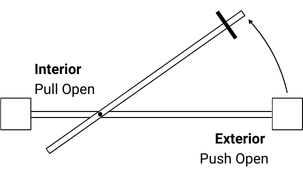
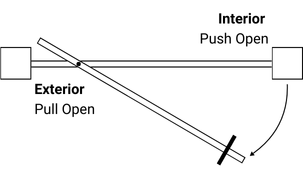
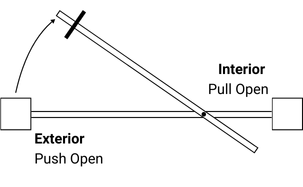
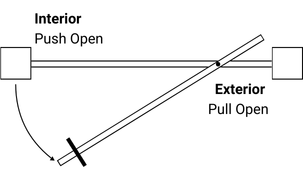
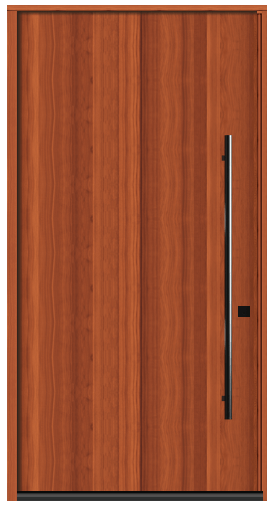
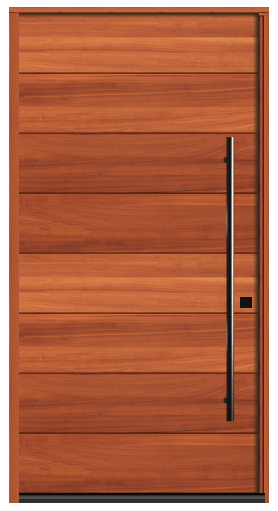
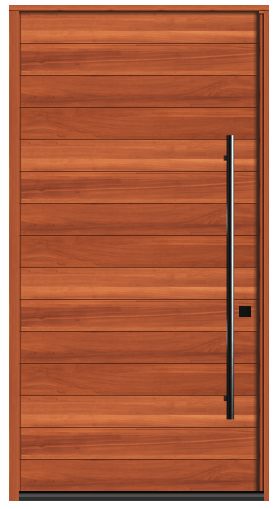
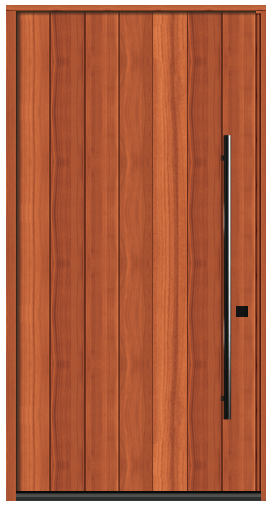
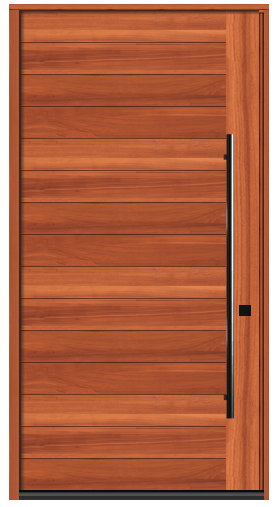
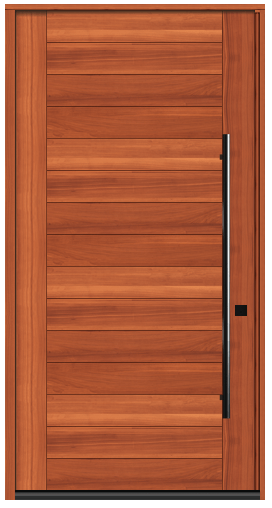
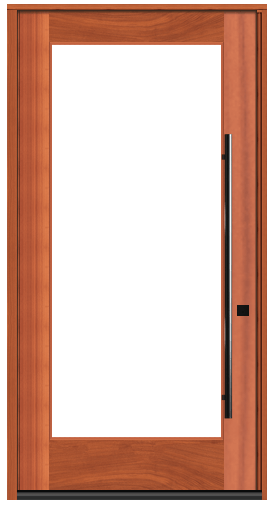
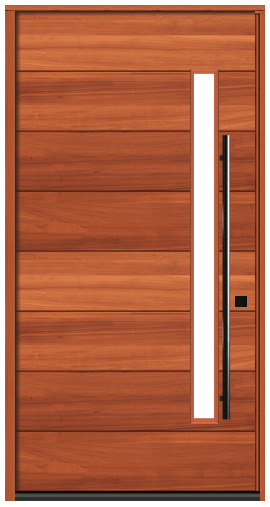
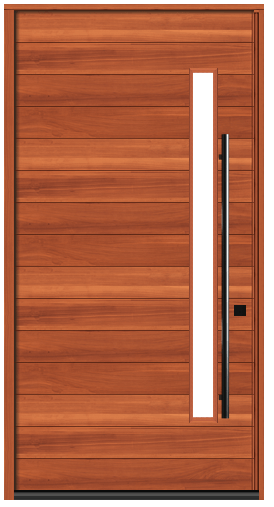
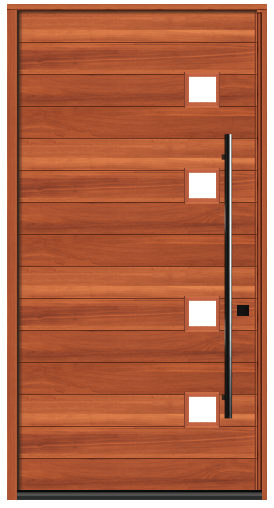
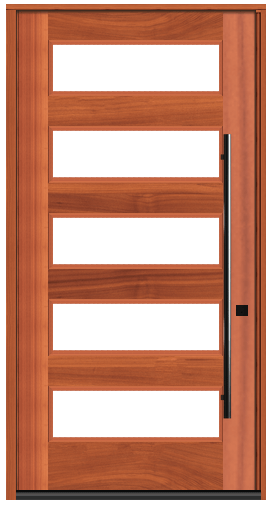
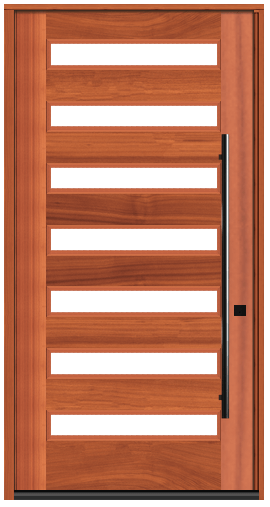
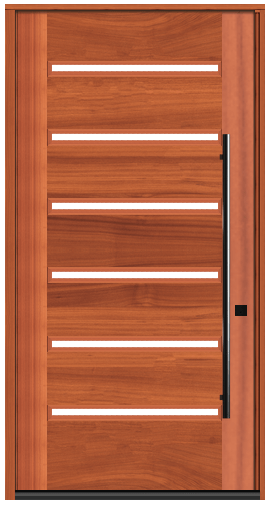
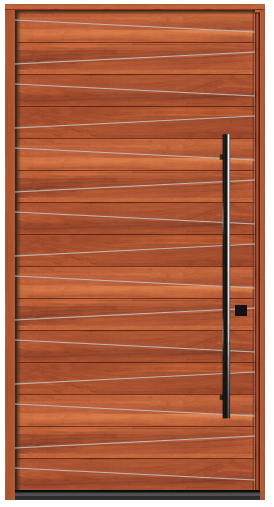
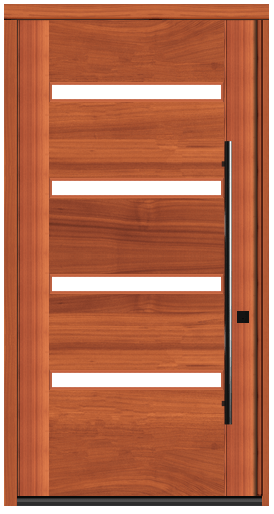
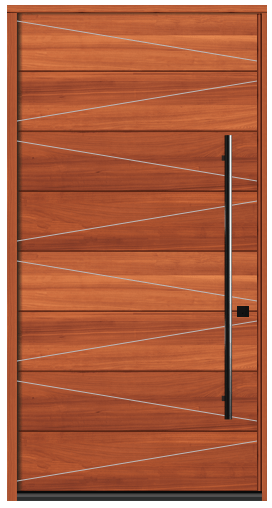
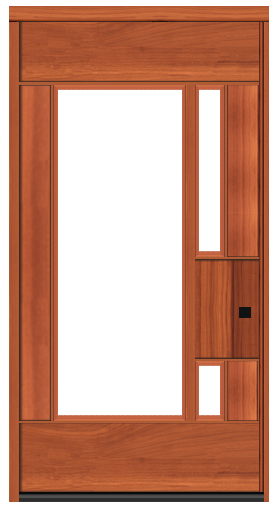
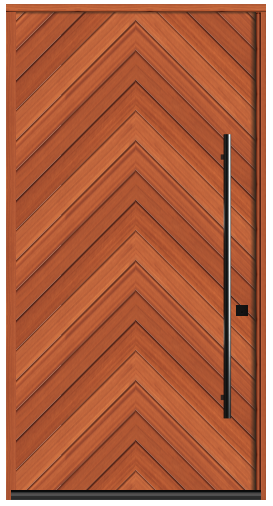
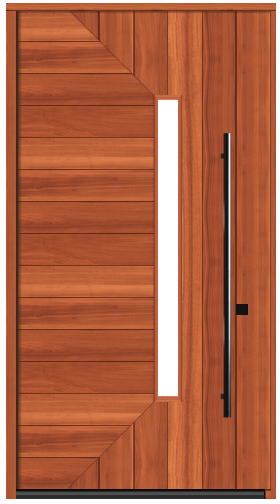
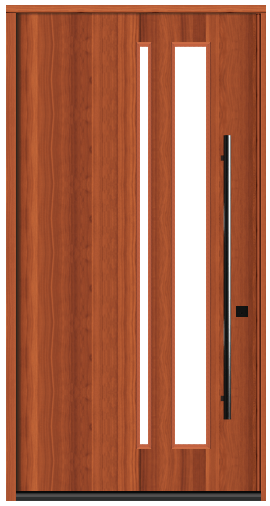
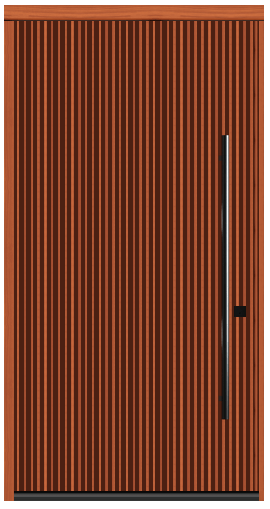
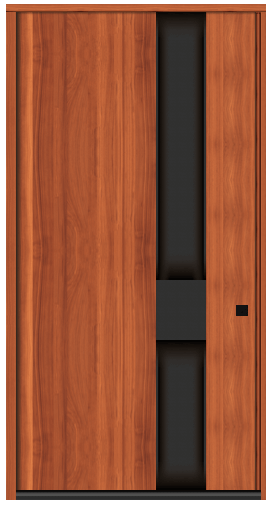
Please tell us a brief explanation of what face material you plan on applying.
Examples; unique lumber, siding, cold rolled steel, leather, reclaimed barn wood, drywall, tile, sugi ban, powder coated metal.
We can order many specialty woods, please contact us if the wood selection on our website does not have what you’re looking for. This product is for woods we’re unable to work with in our shop.
The thickness of the face material you are applying will determine; the overall thickness of the door, how large the side caps should be and the jamb depth sizes available. Please contact us if the size you are doing is not listed.
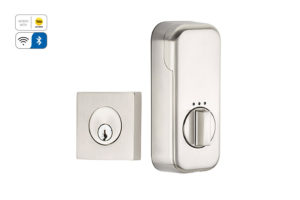

Choosing a Wood Species…
For pre-built Flat doors we offer four wood veneers: Mahogany (Sapele), Walnut, Paint Grade, White Oak. If you would like a greater range of wood types to choose from, you will need to order a customized exterior door. All our doors are shipped out unfinished and stain ready. (No stain or clear coat)
As you decide which wood you’ll choose, the most important factor is how the wood species goes with the overall design of the door and your project. If you have specific questions about what wood to choose that are not answered here, feel free to reach out to us.
Our Wood Selection for Pre-built

Mahogany (Sapele) Veneer
Walnut Veneer
White Oak Veneer
Paint Grade
In almost all cases, customers will wish to specify the Free-swing A pivot hardware, which allows the door to move as a standard hinge hardware would. We offer a Free-swing B pivot hardware for applications that could benefit from pivot hardware with a lower profile. We offer the Closer hardware upgrade for customers using the door in commercial applications or for customers who want the doors to always return to a fixed position automatically. See descriptions and diagrams below.




Free-swing A and B Pivot Hardware
Our standard pivot hardware is a durable, specially engineered free-swing pivot. This pivot hardware works for a wide range of doors, from small to very large. Use the diagram below to determine if your application is better suited to Free-swing A or Free-swing B. No matter the door size, the free-swing pivot hinge allows for effortless door operation. The hardware incorporates sets of ball-bearings for smooth, long-lasting performance. The door swings freely around the pivot point. There are no springs or tension pulling the door closed.
Closer, Dorma BTS/80
In commercial applications and in rare residential applications, we install a bottom closer. The bottom closer creates constant tension on the door’s swing to pull the door into the closed position. This means one must hold the door in order to keep it open. With a closer the door will not rest in an open position unless the hold-open feature is activated, which holds the door open at a 100° angle.
Pivot Hardware
In almost all cases, customers will wish to specify the Standard Free-swing pivot hardware, which allows the door to move as a standard hinge hardware would. We offer the Closer hardware upgrade for customers using the door in commercial applications or for customers who want the doors to always return to a fixed position automatically.
Free-swing Pivot Hinge
Our standard pivot hardware is a durable, specially engineered free-swing pivot hinge. This pivot hardware works for a wide range of doors, from small to very large. No matter the door size, the free-swing pivot hinge allows for effortless door operation. The hardware incorporates sets of ball-bearings for smooth, long-lasting performance. The door swings freely around the pivot point. There are no springs or tension pulling the door closed.
Closer, Dorma BTS/80
In commercial applications and in rare residential applications, we install a bottom closer. The bottom closer creates constant tension on the door’s swing to pull the door into the closed position. This means one must hold the door in order to keep it open. With a closer the door will not rest in an open position unless the hold-open feature is activated, which holds the door open at a 100° angle.





Swing configuration defines the direction of the door motion and from which side the pivot is placed. You can choose either a Right-hand Swing or a Left-hand Swing. The layout of your installation site will determine the swing configuration. To determine if the door is left-hand or right-hand swing, imagine you are looking at the door from the outside. If the pivot point is on the left side, it is a left-hand swing. If the pivot point is on the right-hand side, the door is a right-hand swing.
Use the diagram below to help identify which configuration will serve your project best.

The pivot placement is the distance the pivot pin will be placed away from the vertical edge of the rough opening. Generally speaking, we suggest placing the pivot over one quarter of the distance of the door width. We find that this presents a solid aesthetic for most door dimensions.
If your rough opening is 48” and you choose a 9” pivot placement, the door will roughly have a 37” pass through opening. You want to ensure you leave at least a 36” opening. (Rough opening width – pivot placement measurement – 4 in. for jamb = a number greater than 36). See picture for details or contact us for clarification.

Suggested Pivot Placements
| Door Slab Width | Pivot Placement |
| 30″ – 34″ ……….. | 3″ |
| 35″ – 39″ ……….. | 4″ |
| 39″ – 41″ ……….. | 5″ |
| 42″ – 44″ ……….. | 6″ |
| 45″ – 48″ ……….. | 8″ |
Measurements to Know
When sizing the door you will need to consider two principle measurements, rough opening and frame size. See the image below for reference.
Rough Opening
The rough opening is the distance from stud to stud for framing purposes. We advise that you build a rough opening that is ½ in. wider and 1/2 in. taller than the total door unit. We find that this allows for sufficient shimming and adjustments during installation.
Frame Width
The Frame Width is the actual width of the door jamb. When determining the frame width you want to put in a number that is at least a half inch less than the rough opening size to allow room to square and level the door. For example, for a rough opening 48 inches wide, order a frame width of 47 1/2 inches.
Frame Height
The Frame Height is the actual height of the door jamb. When determining the frame height you want to put in a number that is at least a half inch less than the rough opening size to allow room to square and level the door. For example, for a rough opening 96 inches tall, order a frame height of 96 1/2 inches.

Use the information below when choosing a Frame Width and a Frame Height. We sell doors by frame size; the actual door size will be less than the frame size.
For pre-built doors, you may choose from the following frame widths and heights:
| FRAME
WIDTH |
FRAME
HEIGHT |
PIVOT
POSITION |
| 31 1/2″ | 81 3/4″ | 3″ |
| 37 1/2″ | 81 3/4″ | 3″ |
| 43 1/2″ | 81 3/4″ | 4″ |
| 49 1/2″ | 81 3/4″ | 6″ |
| 31 1/2″ | 97 3/4″ | 3″ |
| 37 1/2″ | 97 3/4″ | 3″ |
| 43 1/2″ | 97 3/4″ | 4″ |
| 49 1/2″ | 97 3/4″ | 6″ |
When sizing the door you will need to consider two principle measurements, rough opening and frame size. See the image below for reference.
Rough Opening
The rough opening is the distance from stud to stud for framing purposes. We advise that you build a rough opening that is ½ in. wider and 1/2 in. taller than the total door unit. We find that this allows for sufficient shimming and adjustments during installation.
Frame Width
The Frame Width is the actual width of the door jamb. When determining the frame width you want to put in a number that is at least a half inch less than the rough opening size to allow room to square and level the door. For example, for a rough opening 50 inches wide, order a frame width of 49 1/2 inches.
Frame Height
The Frame Height is the actual height of the door jamb. When determining the frame height you want to put in a number that is at least a half inch less than the rough opening size to allow room to square and level the door. For example, for a rough opening 97 1/2 inches tall, order a frame height of 97 inches.


